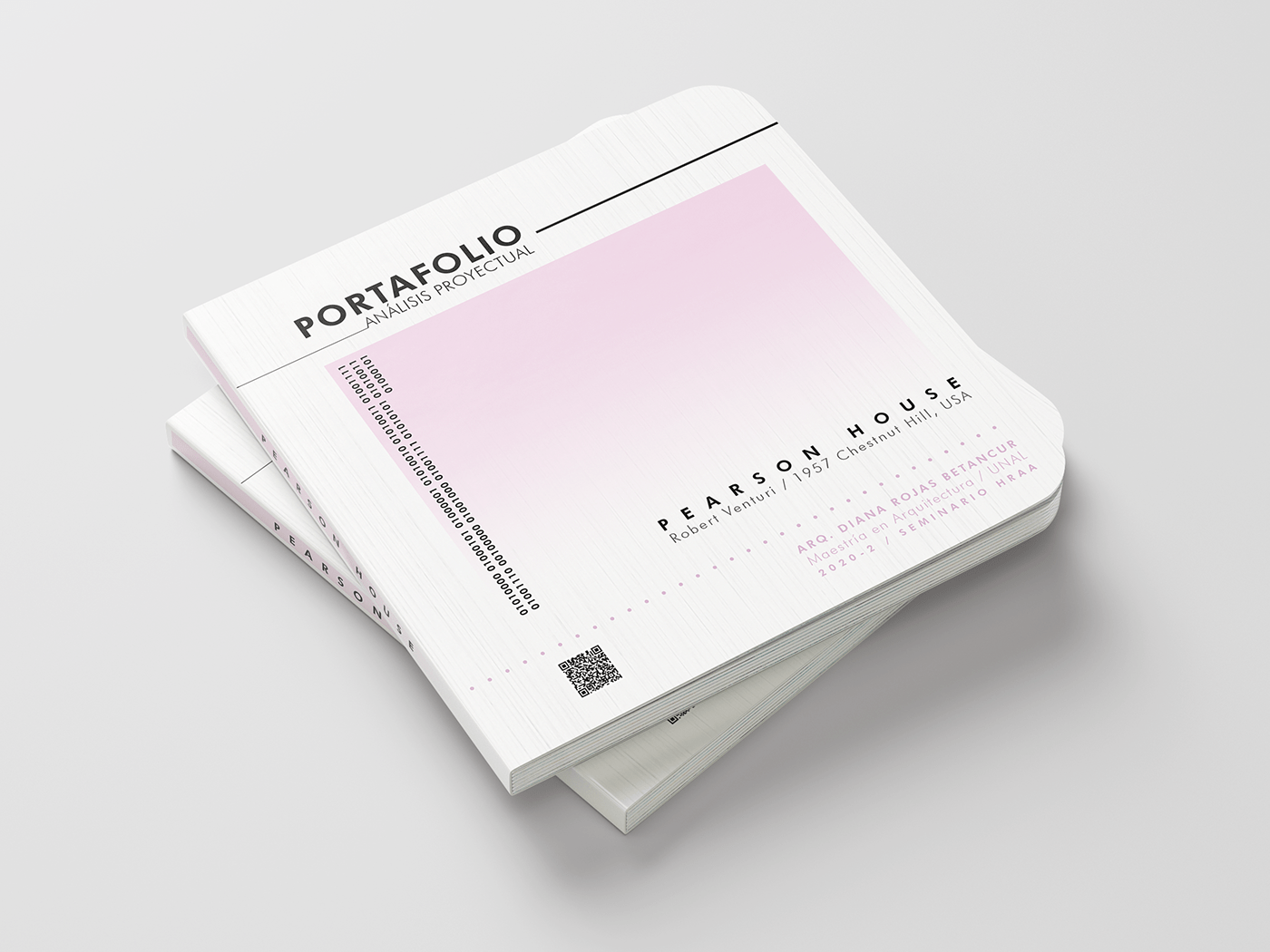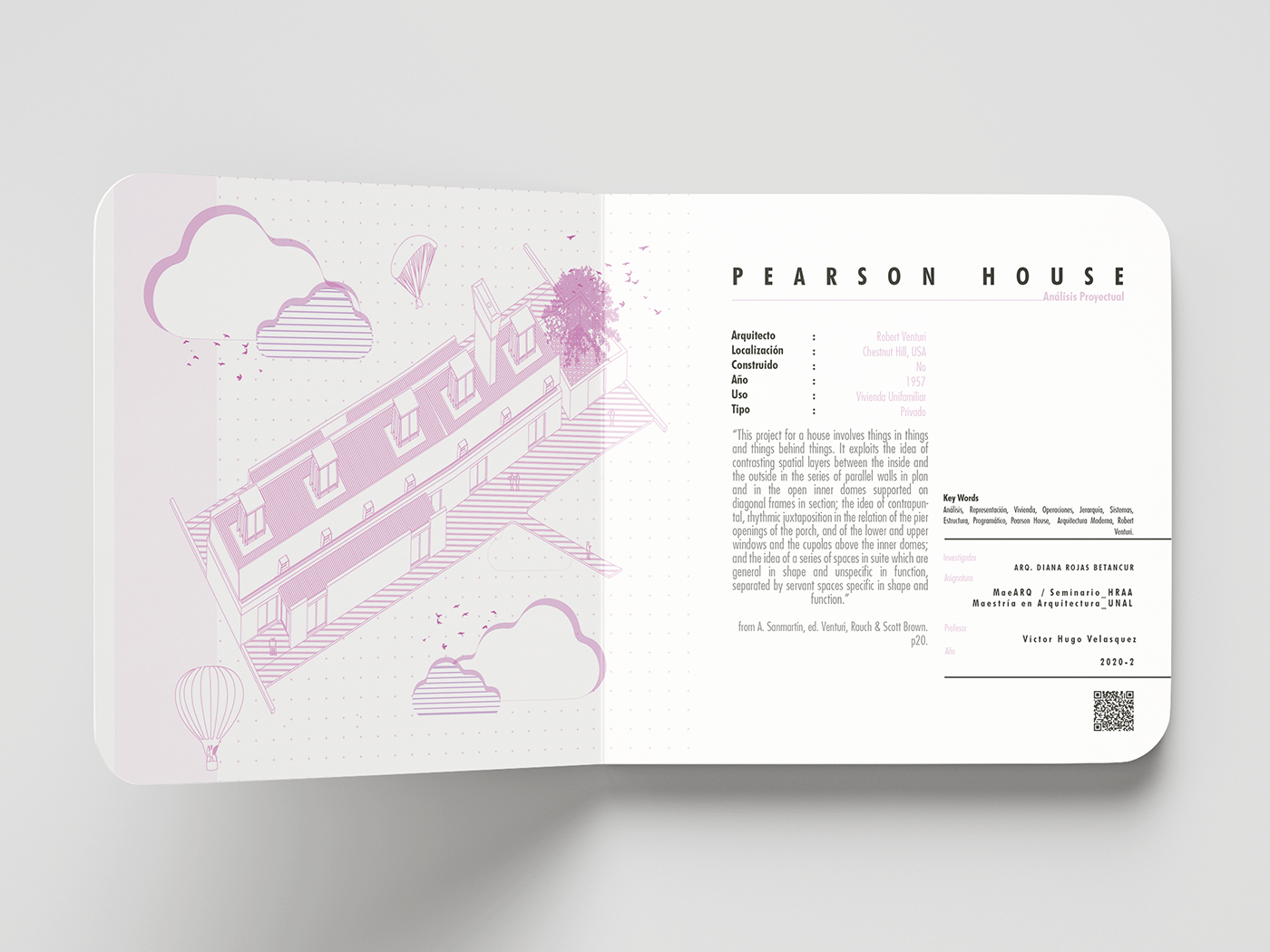

PEARSON HOUSE
Arquitecto Robert Venturi
Año 1957
Localización Chestnut Hill, Filadelfía, Usa
Clasificación Vivienda Unifamiliar
Construido No
“This project for a house involves things in things and things behind things. It exploits the idea of contrasting spatial layers between the inside and the outside in the series of parallel walls in plan and in the open inner domes supported on diagonal frames in section; the idea of contrapuntal, rhythmic juxtaposition in the relation of the pier openings of the porch, and of the lower and upper windows and the cupolas above the inner domes; and the idea of a series of spaces in suite which are general in shape and unspecific in function, separated by servant spaces specific in shape and function.”
From A. Sanmartín, ed. Venturi, Rauch & Scott Brown. p20.
Palabras Claves
Análisis, Representación, Vivienda, Operaciones, Jerarquía, Sistemas, Estructura, Programático, Pearson House,
Arquitectura Moderna, Robert Venturi.








